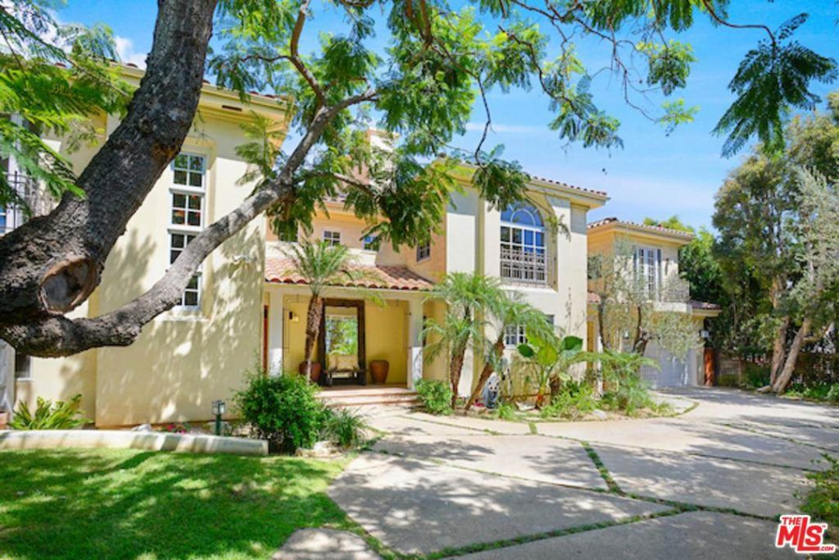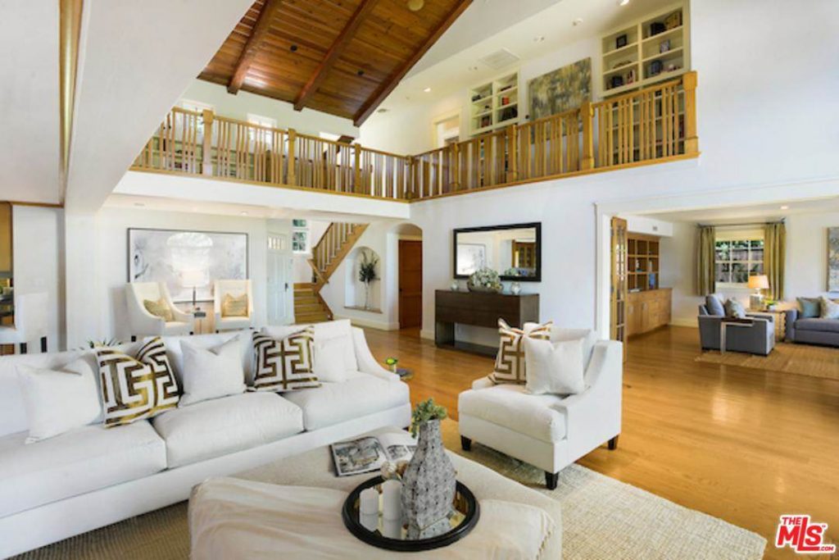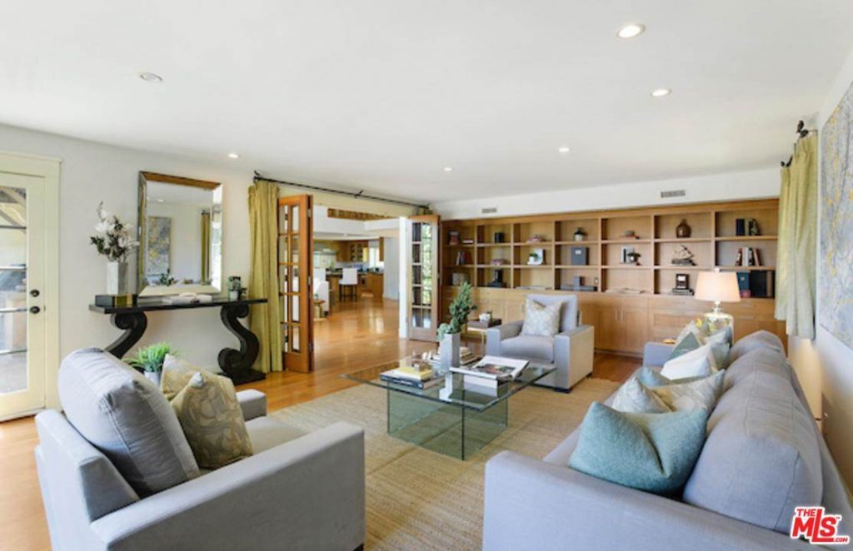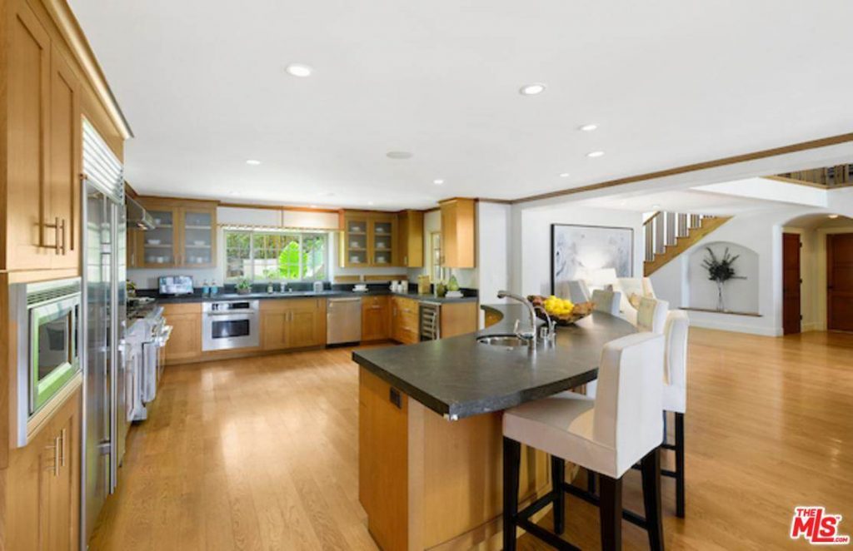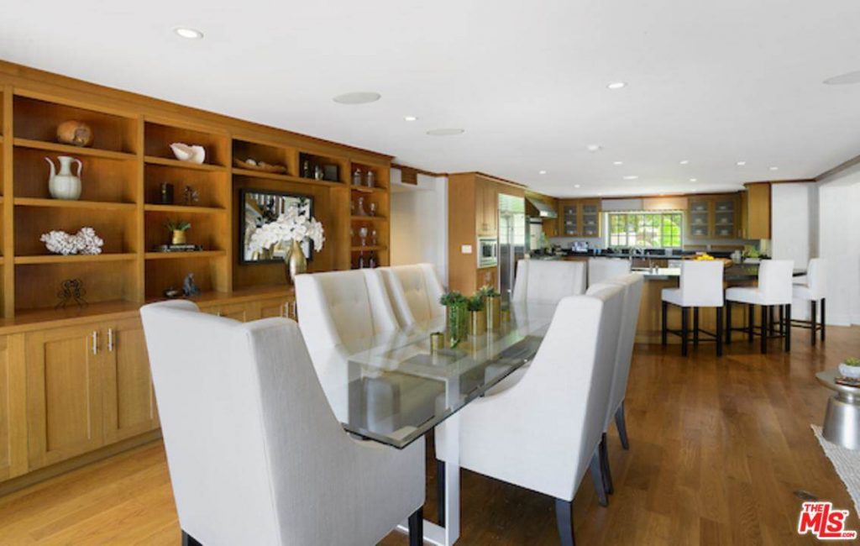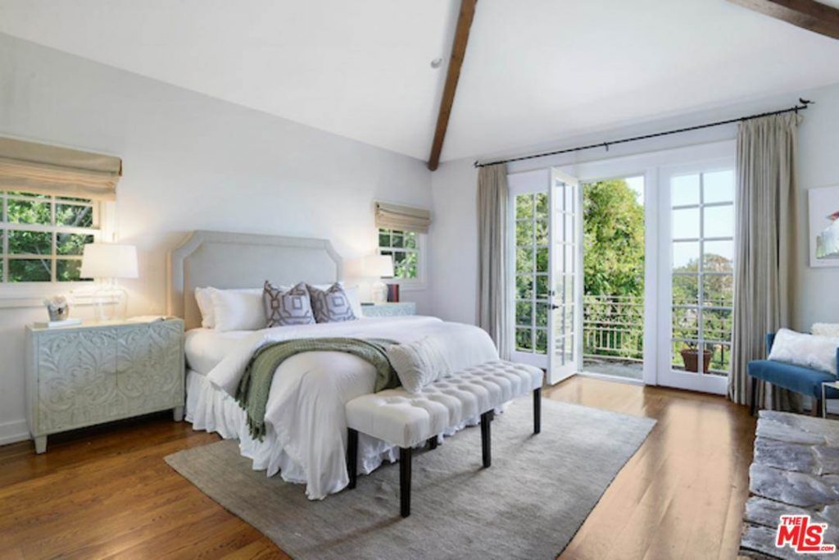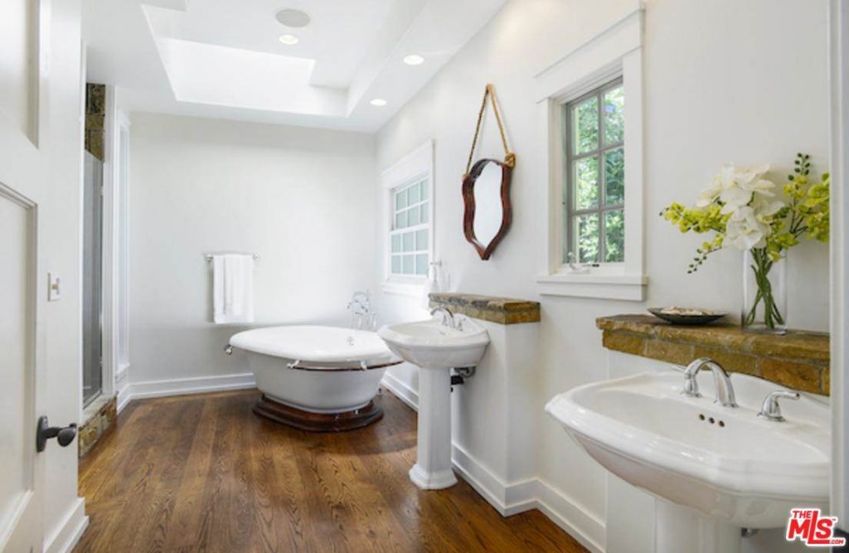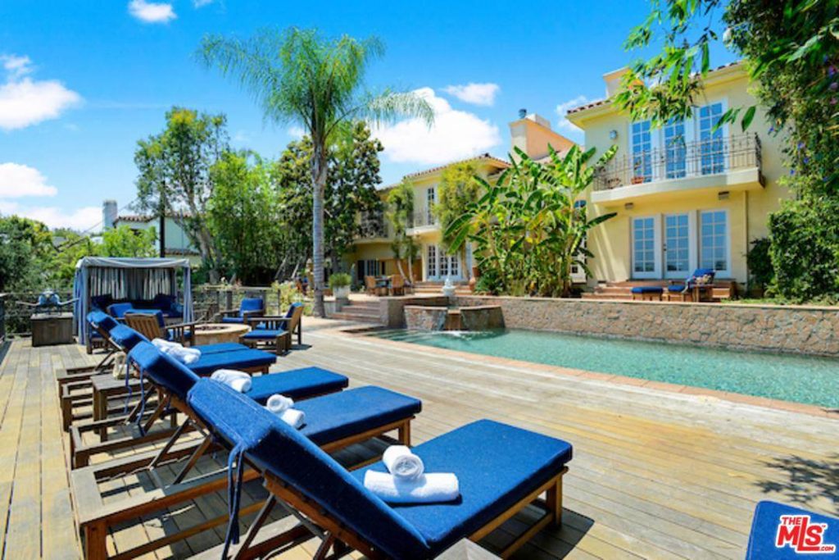Alanis Morisette and Mario “Souleye” Treadway have put their beautiful Brentwood home on the market for $5,495,000.
Alanis Morisette is a Canadian Alternative Rock singer and songwriter, who has been writing and recording songs since she was 13 years old. She recorded a demo in 1987 and started recording albums in the early 1990s. Her third album was her break out album. Jagged Little Pill, released in 1995 wasn’t supposed to do more than build up her image and get her through to her next album, but her record company released it internationally. Then a well-known LA radio station started playing the single “You Oughta Know.” The album went platinum 12 times, and sold 33 million copies worldwide. She married rapper Mario “Souleye” Treadway in 2010 and they have two children.
The lovely 7 bedroom, 7 bath home in Brentwood is the home Morisette purchased in 1996, after her success with Jagged Little Pill. A beautiful Mediterranean-style Villa, the house is painted a delicate shade of yellow, which offsets the white columns and the red tile roof. Elegant wrought iron faux frame windows, while the same wrought iron work graces balconies around the upper level of the home. Even the landscaping brings to mind long, warm days in Tuscany.
Inside the warmth continues with amazing hardwood flooring balancing out the minimalist white furniture of the living room. The same wood is used in the banister and railing of the loft on the second floor. The open concept of the living room flows into the den and up the stairs to the second floor, allowing an airy feel to the living space.
The cozy den can be used as an overflow room or a private space for an intimate get together. Just close the folding doors. Here white, beige and blue cool the warmth of the wood, giving the room an understated elegance of a time past.
While warm elegance and restrained glamour is the proclamation on the home, the kitchen is all modern, without loosing the appeal of the rest of the house. Large and roomy, everything is at the fingertips in the chef’s dream. A wine refrigerator, large cookstove with two ovens and a subzero refrigerator make preparing the perfect meal a joy. A delightful eat-in island means you are never separated from your guests.
Just off the kitchen is the dining room. With the beautiful built in cabinets, this room is made for entertaining, as it flows directly into the living area. Guests can mingle and the host can keep an eye on the kitchen, while making sure everyone has the time over their lives!
5 fireplaces are located throughout the house, with stone hearths adding to the artistry of the home. A few are even found in the bedrooms. The 3 room master suite has a wonderful wood burning fireplace and gives warmth and atmosphere to the stylish room. A gorgeous three-paneled door leads out to a balcony overlooking the backyard.
The stonework of the hearth carries into the master bath with stone tile in the standup shower. A sinful soaking tub sits in the corner and two pedestal sinks stand at the ready, all decked out in white. An unique tray ceiling and recessed lighting adds a whimsical touch to the bath. Not pictured, but just around the corner is a custom closet, completing the three room master suite. The other 6 bedrooms consist of two en-suites on the main floor and 4 more upstairs, most with their own baths.
The outside of this vision of a home is as elegant as the outside. An alluring pool beacons you to swim, while the wooden deck invites you to soak up sun. Not pictured are stairs leading to a play area complete with a swing set and a basketball court for kids both young and young at heart. This charming home was listed for sale on August 7, 2017 for $5,495,000.


