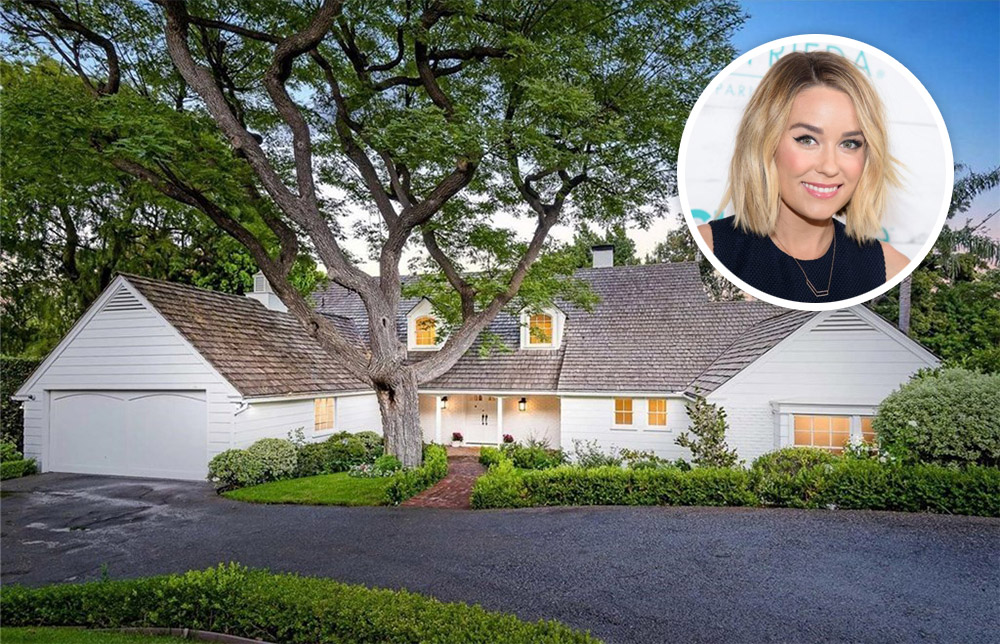Lauren Conrad, Reality star Turned Fashion Superstar, Is Selling Her Brentwood Home For $4,495,000.
Lauren Conrad instantaneously rocketed to reality stardom at the tender age of 18, when she was cast as the star of Laguna Beach: The Real Orange County. The MTV show premiered on September 28,2004 and highlighted the lives of students attending Laguna Beach High School. In 2006, Conrad moved to LA to attend the Fashion Institute of Design and Merchandising, while staring in a Laguna Beach spinoff, The Hills. During this time, she also worked with Teen Voaue and Kelly Cutrone’s PR firm, People’s Revolution.
While reality TV made her name known, it is her entrepreneurial skills that has launched Conrad to the top of her profession. She is a television personality, fashion designer with her own lines of clothing, author, and real estate investor. Her first book, “L.A. Candy” was released in 2009 and made it to the New York Times Bestseller List, as did the sequels, “Sweet Little Lies” and “Sugar and Spice.” She went on to start fashion lines LC Laurent Conrad in 2009 and Paper Crown in 2011, and developed a line of cosmetics. It was also in 2009 that she purchased her first property in Pacific Palisades, which she sold earlier this year.
The home currently on the market in Brentwood is the home that Conrad and her husband, William Tell lived in and has 6 bedrooms and 5 baths. Sitting on just over a quarter of an acre, this 4,303 square foot traditional 2 story home is private and gated, and has an abundance of grace and style. Located in a quiet neighborhood, this home is the perfect getaway from the city, providing a tranquil atmosphere after a long day.
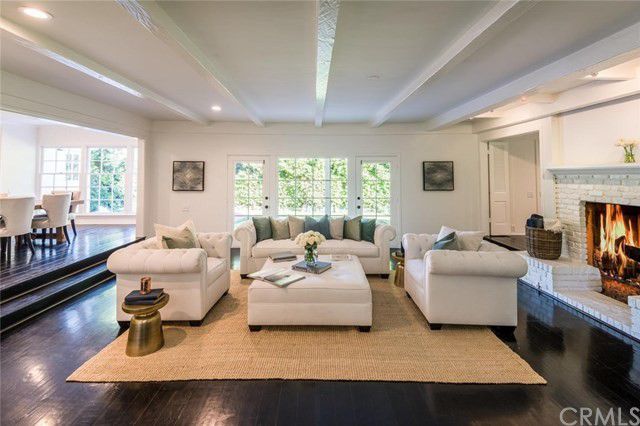
View Now | Photo via Realtor.com
The house is decorated with the neutral colors of off-white, beige and brown, but relieved with pops of blues, silver, green, and gray. In the sunken living room, a white brick, wood-burning fireplace is a central feature, providing a perfect foil for the dark hardwood floors.
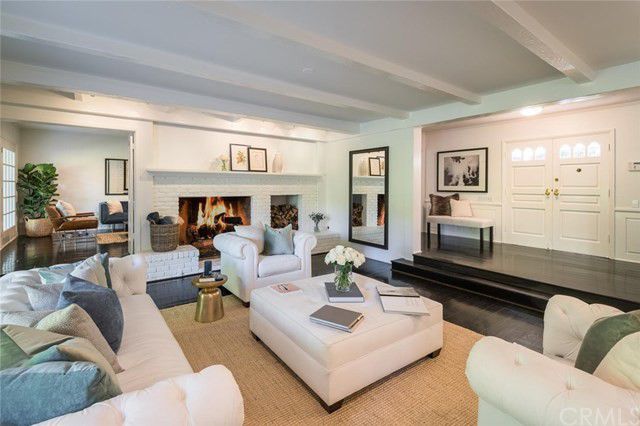
View Now | Photo via Realtor.com
Originally built in 1959, the foyer is open to the living room, with steps leading to the living room in an elegant nod to a time gone by. Across from the front door are a bank of windows letting in natural light and giving the room an airy, ethereal feeling, while the furnishings keep the room cozy and fun. The fireplace gives the living room warmth, inviting family and guests to curl up and enjoy the crackle of the flames.
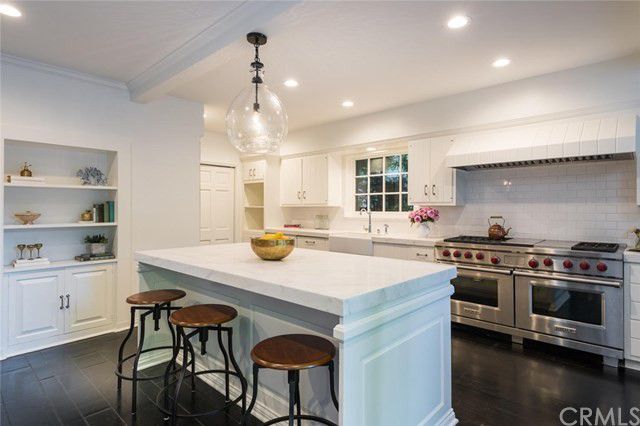
View Now | Photo via Realtor.com
Connected to the living room by a couple of steps up a chef’s dream kitchen. An eat at island is topped with white marble and open to the rest of the house, allowing the chef to interact with others. A double oven and professional stovetop by Wolf, makes preparing dinner for two to twenty people a breeze. The farm house sink and dishwasher make clean up easy and quick. And the white subway tile backsplash keeps the overall effect classy and modern.
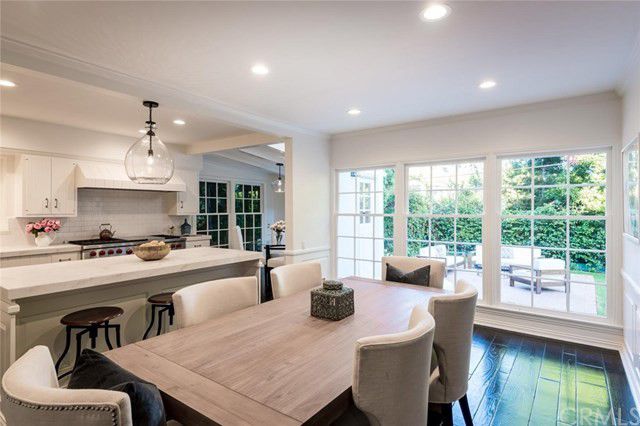
View Now | Photo via Realtor.com
The dining area is just off the kitchen, and offers a magnificent view of the backyard through floor to ceiling windows.
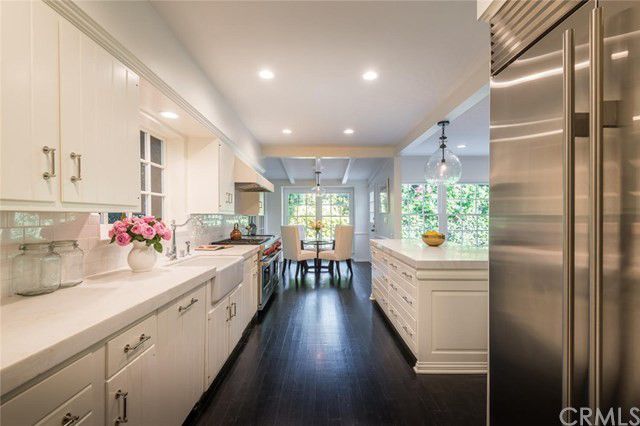
View Now | Photo via Realtor.com
A smaller eating area is located to the side of the kitchen, allowing for more intimate dinners in a charming alcove.
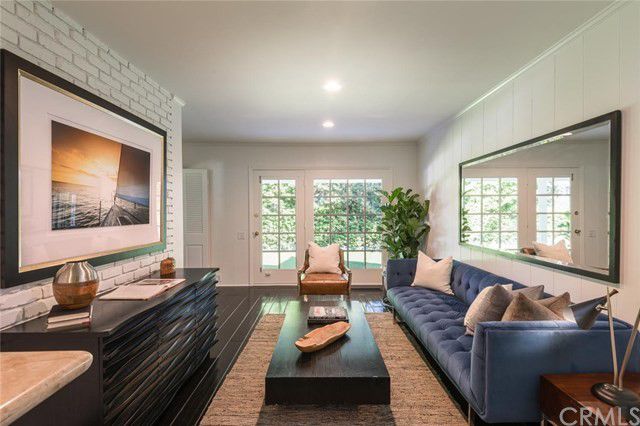
View Now | Photo via Realtor.com
This house has three living areas. This cozy den is located just off the living room, providing a perfect place to curl up with a book, listen to music or have a stimulating conversation with a couple of friends.
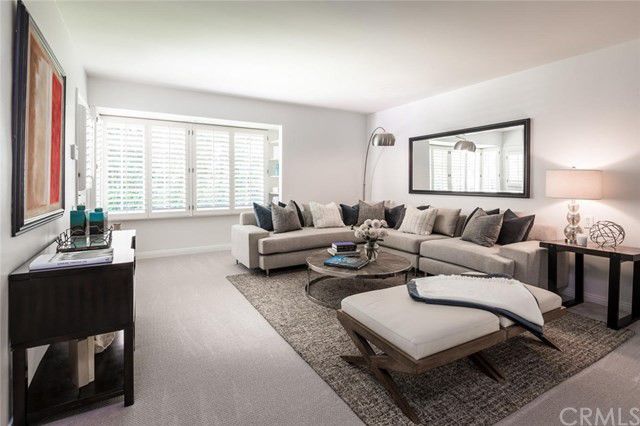
View Now | Photo via Realtor.com
The third living area is closed off and is an ideal place to watch a movie or play a game.
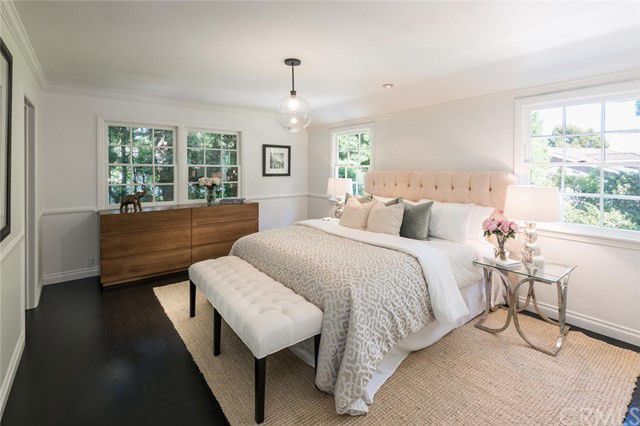
View Now | Photo via Realtor.com
Six spectacular bedrooms are located throughout the home, each with an abundance of natural light and most with their own private bathroom attached. An oasis of relaxation and tranquility await in these neutrally decorated rooms.
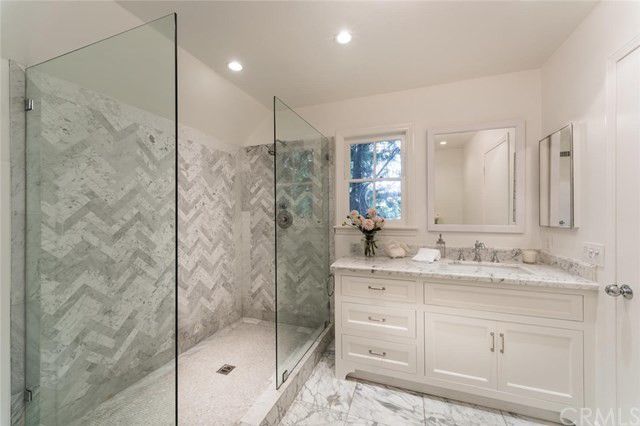
View Now | Photo via Realtor.com
Beautiful bathrooms invite you to linger in luxury, such as this one with a standup shower. The intricate detail of the herringbone pattern in the tile gives the shower a feeling of extravagance, while the grand marble vanity provides enough storage space for everything you may need.
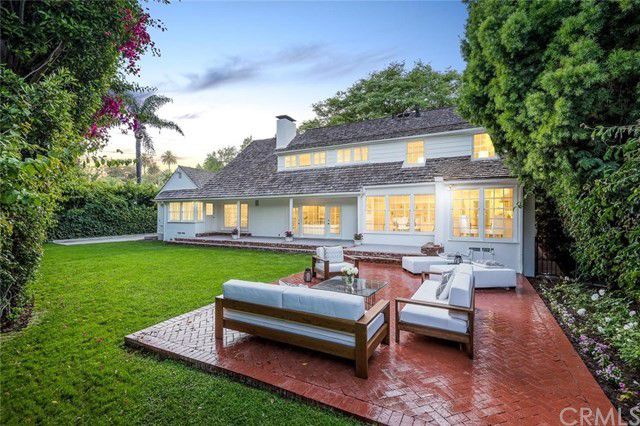
View Now | Photo via Realtor.com
A dazzling backyard completes this amazing home. The brick patio affords a great place to take advantage of the outside, while the size of the yard could accommodate a pool. The landscaping frames the house beautifully, giving a richness the already luxurious living space. This home will be an incredible purchase for some lucky buyer!

